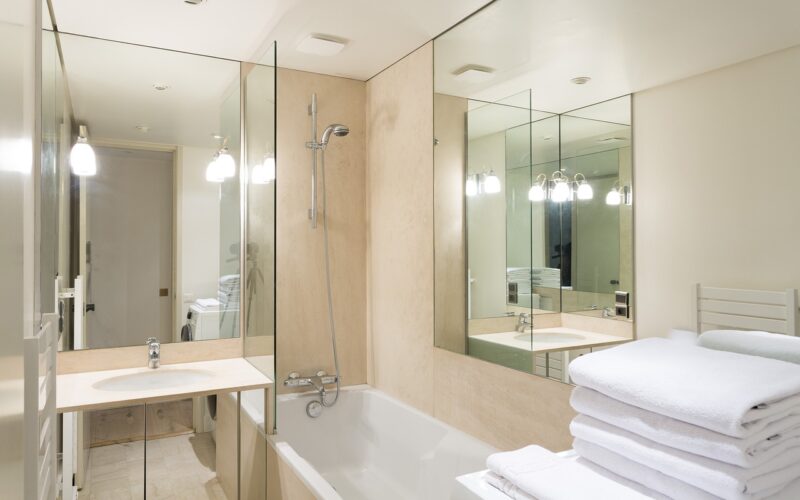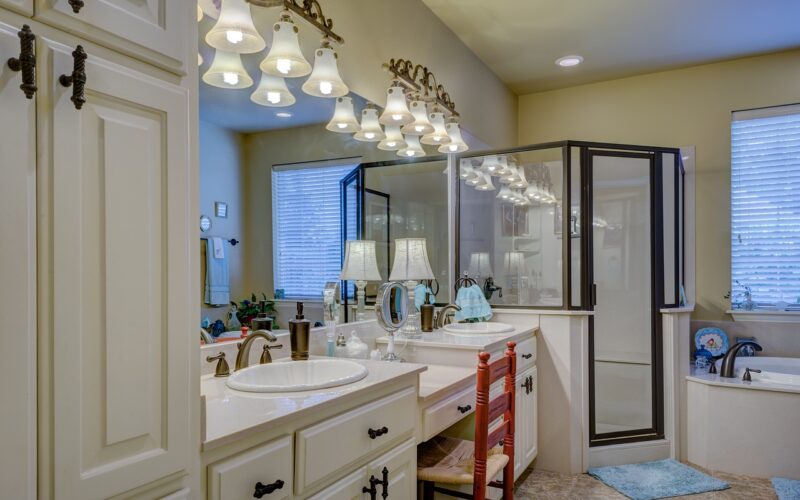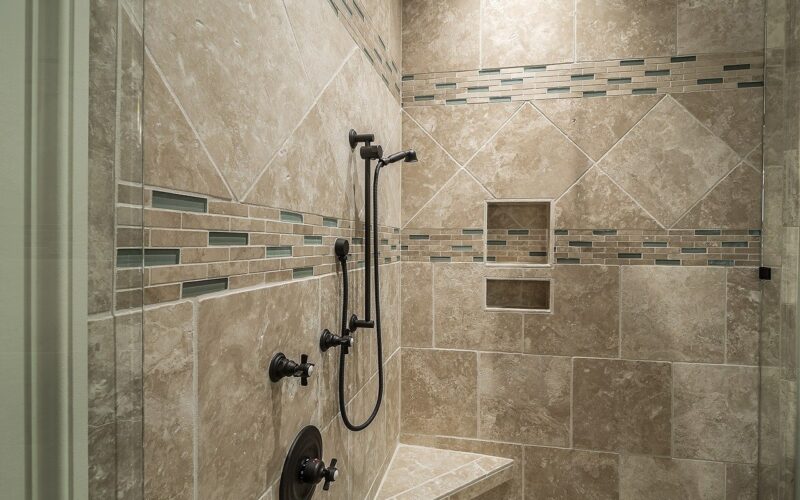When a family member becomes wheelchair-bound, adapting your home to ensure their comfort and accessibility becomes essential. Creating a safe and accessible environment not only aids in their daily activities but also enables them to maintain independence and dignity. Here is a guide to help you remodel your home effectively.
Understanding the scope of changes
Remodelling a home for wheelchair accessibility involves more than just adding ramps. Start by conducting a thorough assessment of your living space. Identify potential barriers in each room, such as narrow doorways, high countertops, and inaccessible bathrooms. Consulting with an occupational therapist or a professional in disability services can provide valuable insights into specific needs and modifications.
Expanding doorways and hallways
One of the first changes to consider is widening doorways and hallways. Wheelchairs require at least 32 inches of clear width to pass through comfortably. Depending on the layout of your home, you might need to replace or adjust door frames and remove unnecessary obstacles. Automatic door openers can also enhance accessibility, allowing for ease of movement between rooms.
Adapting bathrooms for accessibility
Bathrooms pose significant challenges due to their compact nature and wet surfaces. Installing grab bars near the toilet and shower, and opting for a roll-in shower with a handheld showerhead, are practical modifications. Consider replacing a traditional tub with a walk-in tub for easy access. Lowering sink heights and ensuring that faucets are reachable without stretching can further improve usability.
Kitchen modifications for convenience
In the kitchen, focus on modifying countertops, cabinets, and appliances to accommodate wheelchair users. Lowering countertop heights and ensuring they have knee clearance allows for comfortable meal preparation. Installing pull-out shelves and drawers in cabinets can make accessing items easier. Select appliances with front controls and side-opening doors to ensure they are reachable from a seated position.
Creating accessible pathways
Outside the home, creating smooth and accessible pathways is crucial. Ensure that entrances are equipped with ramps or lifts, especially if steps are present. Pathways should be wide enough and free of obstacles like gravel or steep slopes. Consider adding lighting to these areas for increased safety during night time use.
Designing for future needs
While current modifications are essential, consider designing with future needs in mind. This proactive approach can save time and money later on. Incorporate flexible layouts, adjustable features, and ample open spaces that can accommodate changing requirements. By thinking ahead, you ensure that your home remains adaptable to evolving needs.
By thoughtfully remodelling your home with these considerations, you can create a supportive and accessible environment for your wheelchair-bound family member. This process not only improves their quality of life but also fosters a sense of inclusion and empowerment within the family.
























