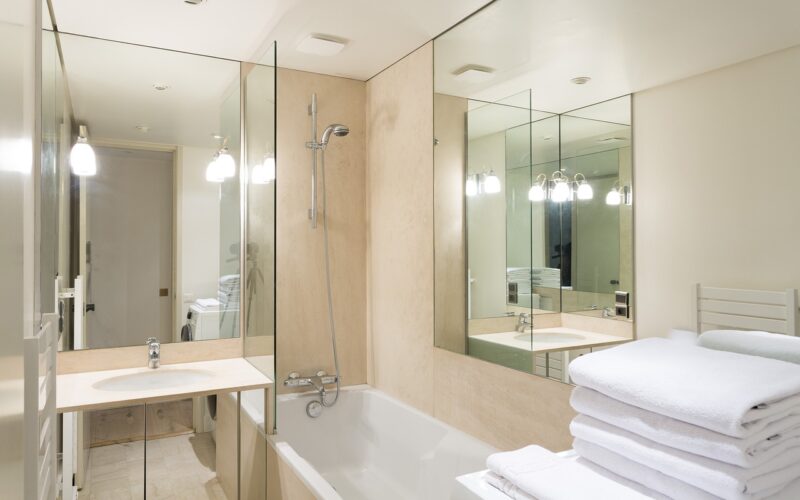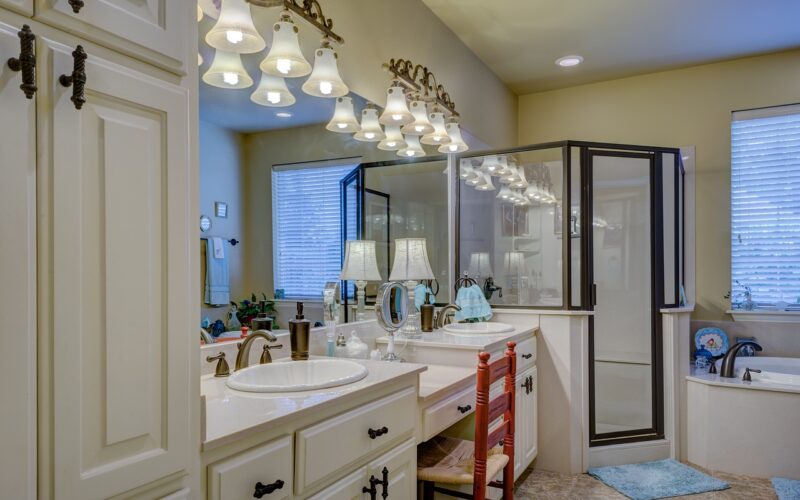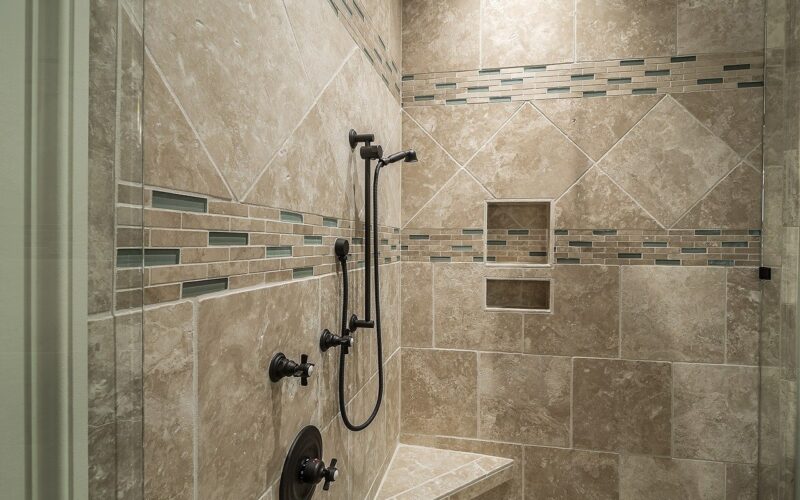Open floor plans have become popular with people looking for more space in smaller houses, but the roof can fall in if the wrong walls are removed without replacing the supports they once had. Some walls are not structural, and they can be removed without any consequences. Those that still need to be able to carry the load of the upper floors and roof will often need posts and beams to carry the load back down to the foundation. Putting them in can be expensive, and they can change the look of the project in some cases.
When a renovation is being done to make a space look larger, people often being beams and posts will keep their project from being successful. These are structural necessities, but hiding them can be done. Many beams can be added into the existing joist system, but it does come at a cost. If each joist must be modified for the beam to be inserted into it, it will need to be cut correctly and the beam moved up into the area. There is a great deal of labor involved, so that is often where the charges pile up.
Posts are sometimes needed to support beams in areas where walls are coming down, but they can be an eyesore if they are not part of the new design. Some contractors have found clever ways to hide them within the walls, and they can become a design feature if done correctly. It might seem unnecessary, but letting them take the load will keep the roof from ruining the new look of the house.
It can be frustrating to create an open floor plan in an older home, and the need for structural support can stop a project. Adding in the necessary beams and posts often requires a great deal of labor and cost, but it is worthwhile when the design stands on its own.
























