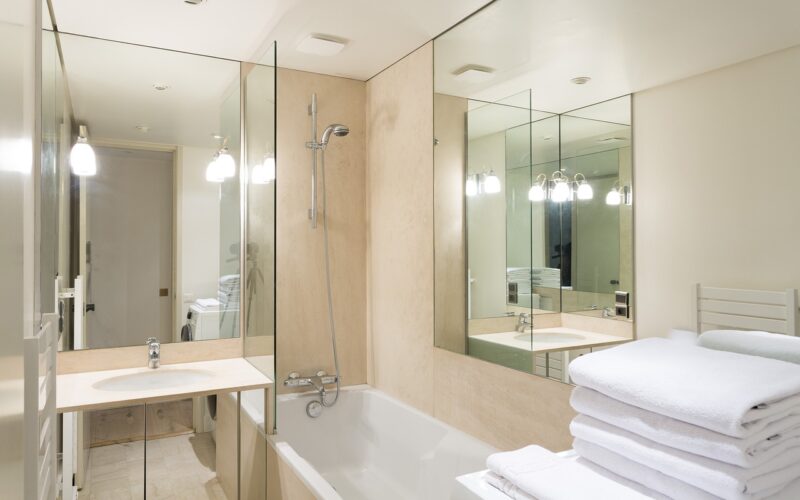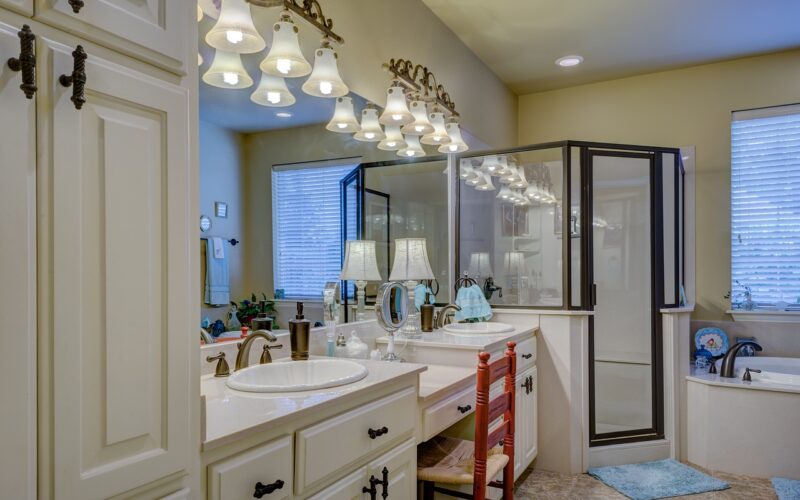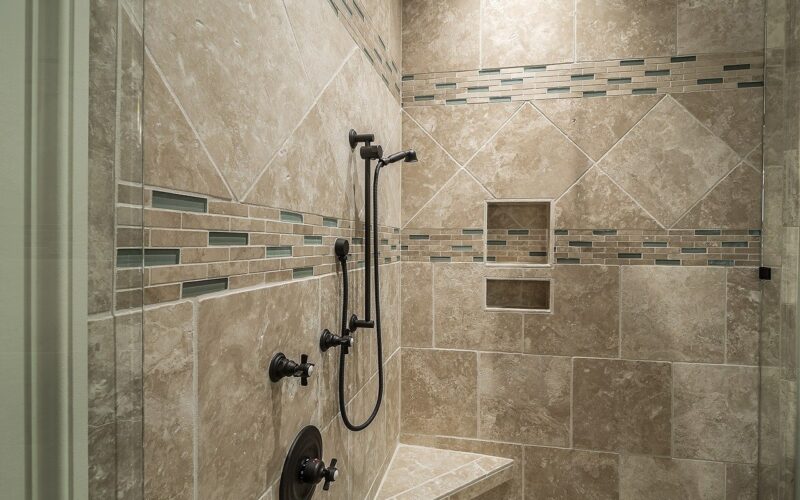One of the most frustrating areas of remodeling is discovering that what is behind the walls is not what was expected, and it can make the budget balloon all out of proportion. Many homeowners avoid government inspectors by doing their own work, but they often lack the knowledge to do it correctly. Some people will create additional space in their homes by taking down walls, but they might not have realized that wall was supporting the roof. It could take years before it falls in, but correcting it during a remodel is the best way to ensure the roof will remain on top of the house.
Beams must be added when a structural support wall is taken down, but they are generally very expensive. It is one thing to contemplate if it was put into the budget at the beginning, but discovering it during the work can be an additional expense that might make it impossible to complete the entire job. It is often a costly mistake made by former owners, but they are not the ones who will bear the cost of correcting it, so this is one of the best reasons to ensure the remodeling budget has a healthy contingency fund.
Joists are also a structural component of any building, and they hold up the ceilings and floors. When remodeling without inspections is done, people might drill through them to add plumbing or wiring. There might be nothing wrong with their work, but it could compromise the ability of the joists to keep the floors from collapsing. Replacing them is not always necessary, but they will need to be shored up. It might not break the budget, but it will put a large dent into it.
Remodeling budgets can be difficult to estimate because what is behind the walls is often not what people expect. They might find the most expensive part of their work will never been seen by others, but their home will be safer and able to pass inspection in the long run.
























